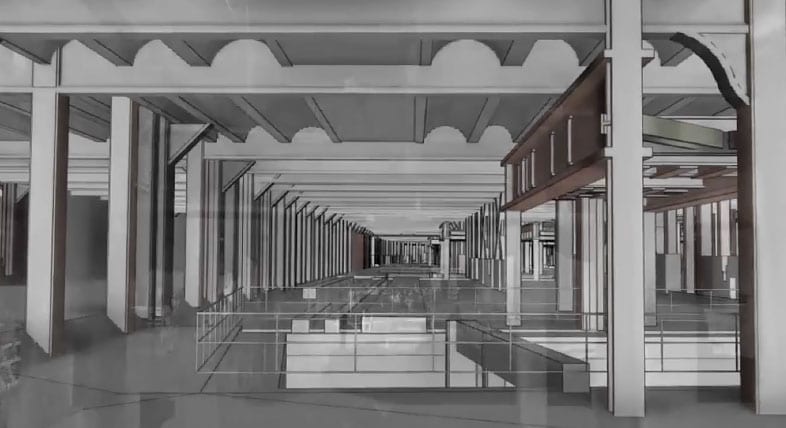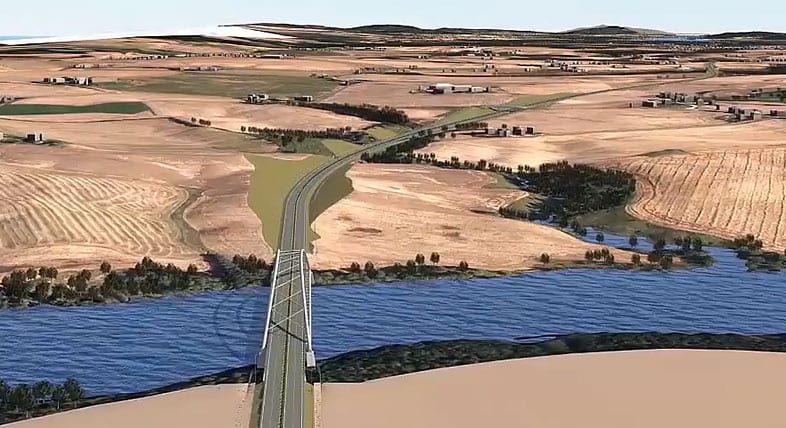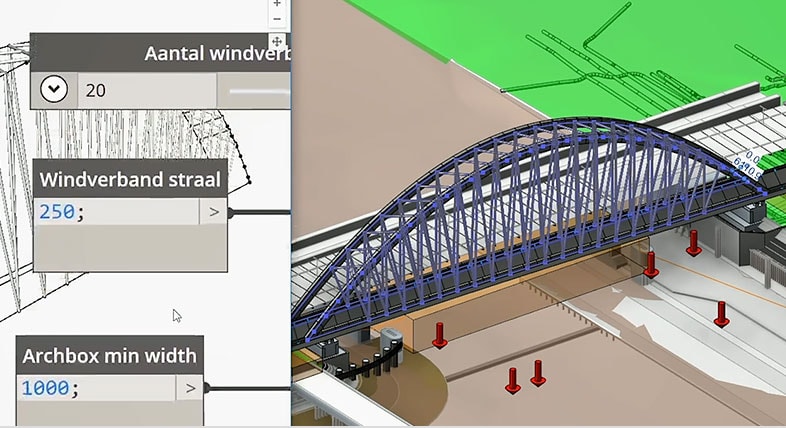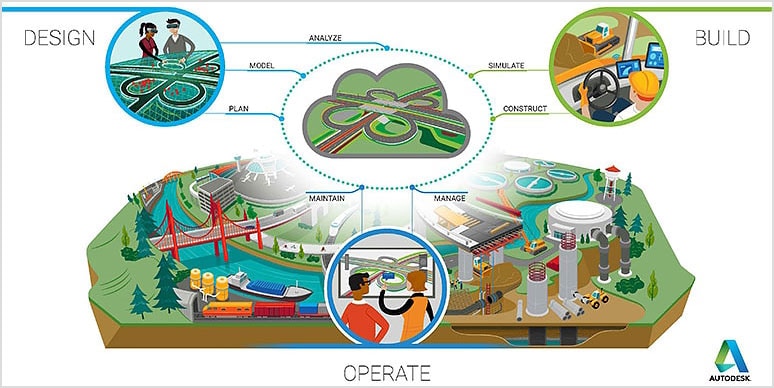BIM for civil projects improves outcomes with its ability to investigate multiple scenarios, providing data-driven assurance that projects can be delivered on schedule and on budget. BIM offers shared information throughout the project life cycle, driving compelling results.
BIM for civil engineering
Use intelligent, connected BIM (Building Information Modeling) workflows to help improve the outcomes of your infrastructure projects.

What is BIM in civil engineering?

How is BIM used in civil engineering?
Building Information Modeling (BIM) is an intelligent, 3D model-based process that is the foundation of digital transformation. Civil engineers can create and manage all the information surrounding design assets ensuring improved collaboration, shared data, and project delivery that is on time and on budget.

Why BIM is important for civil engineering?
Infrastructure projects today have become more complex. Implementing BIM facilitates project team collaboration; reducing errors, increasing cost predictability, and improving understanding.
-
See BIM in action
Yachiyo Engineering accelerates the move to BIM with Autodesk.
Featured resources
-
![Connected BIM for transportation workflow model]()
Value of BIM in infrastructure
This Dodge Data & Analytics SmartMarket report explores the use of BIM in transportation infrastructure for the United States, United Kingdom, France & Germany.
-
Why and how of BIM for infrastructure
This three-whitepaper bundle uncovers why the civil engineering industry is moving to BIM and how your business can do the same.
-
The digitalization of infrastructure
BIM, big data, cloud computing, and analytics are shaping the future of infrastructure projects, creating more resilient and sustainable infrastructure.
Extend the value of BIM
Integrate BIM and GIS to enable more collaborative workflows that advance understanding of projects in context, minimize data loss, and reduce inefficiencies.



